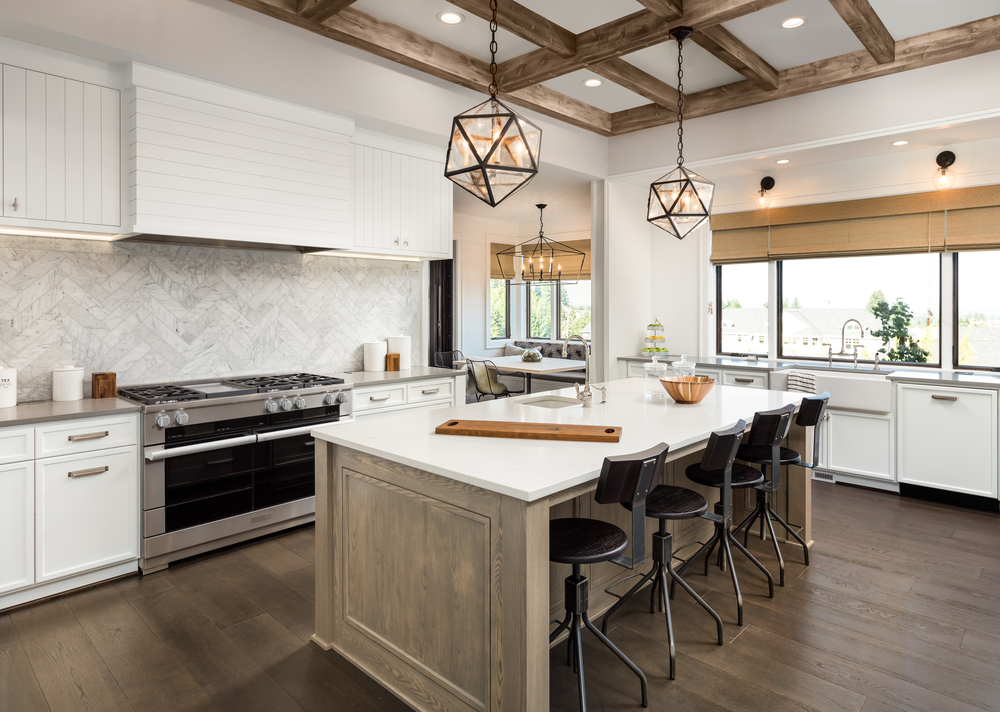Putting your home on the market can be an exciting time, especially when you know that your hard work over the years is about to pay off. However, if you’re still planning on bumping up the value of your home before it goes on the market; a new kitchen is a well-known and sure-fire way to do so.
While a new kitchen is a popular and recommended renovation project, this doesn’t mean there aren’t mistakes to be made in the process, so here are 5 of the most common to avoid…
Going over budget
First and foremost, take some time out to establish a kitchen renovation budget. You can come up with a realistic figure by deciding what features of a kitchen are the most important to you – from cabinet space and a new kitchen island to new flooring and additional lighting – from there, you will be able to allocate your finances accordingly and see what is left over for anything additional. It’s important to have an itemised budget to refer back to throughout the process, otherwise you could risk spending far more than you originally planned without even realising it.
Not planning thoroughly
Remodelling a kitchen should be done at a slow and methodical pace, as rushing into the process without a solid plan can easily lead to mistakes and ultimately, a kitchen that you aren’t completely happy with. When choosing anything for your new design – from flooring style and cabinet colours to fixtures and tradesmen – allow yourself some time to explore all of the options that are available and carefully consider the quality and durability of the materials you’re looking at. It’s important to note that kitchen designs can look very different in a showroom than they would in practical application, so try to envision what would look best in your kitchen before taking inspiration from displays and magazines.
Overlooking ventilation
The kitchen is the busiest spot in your house, and with all the cooking and washing on the go, odour and condensation can build up easily if they aren’t being extracted properly. Good ventilation should be a priority in your kitchen renovation, which means a strong extractor fan, close proximity of workspace to windows, and plenty of room between appliances and fixtures for air to flow freely.
Choosing form over function
It makes sense that the end goal when renovating is a glossy, modern, and aesthetically pleasing kitchen. But it can be a costly mistake to forget about what’s equally important: functionality. For example, while central kitchen islands look fantastic, no appliances can live on the island with chords dangling. So, if you’re limited on square footage, it’s better to work with your available counterspace and traffic flow by opting for a peninsula style kitchen. Another common mistake when it comes to the ‘form over function’ mindset, is not taking space for opening doors into account. Your cupboards, microwaves, dishwasher, refrigerator, and drawers should have ample space to all be open at the same time. This might not seem like an issue on the surface, but this design slipup can become frustrating when putting dishes away or trying to cook up a storm while doors are getting jammed or slamming closed.
Neglecting the lighting
In the rush to renovate, it’s easy to forget some of the details until the final product is ready and it becomes apparent that something is missing. Good lighting will have a transformative effect over any kitchen, so it doesn’t make much sense to not consider this in your kitchen plan. A mixture of layered, ambient and task lighting makes the perfect recipe for an exquisite kitchen.
If you’re looking for a home to make your own, contact us today.




